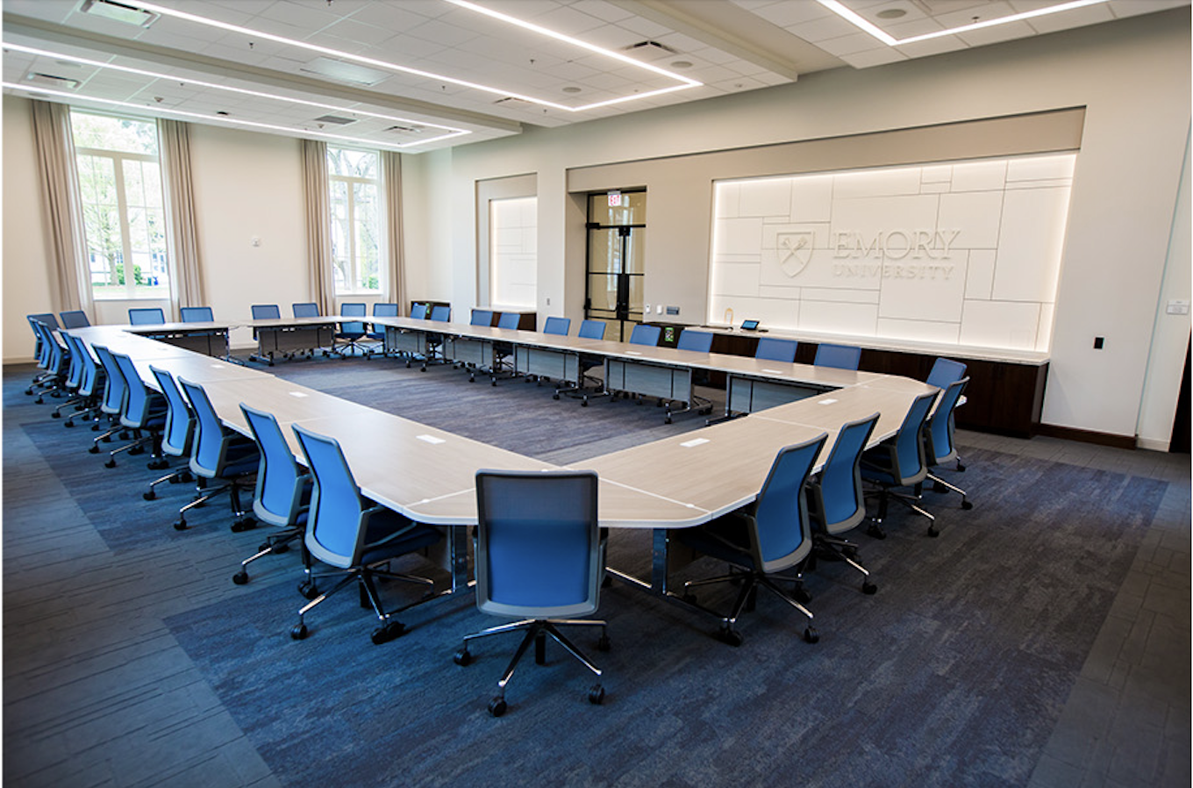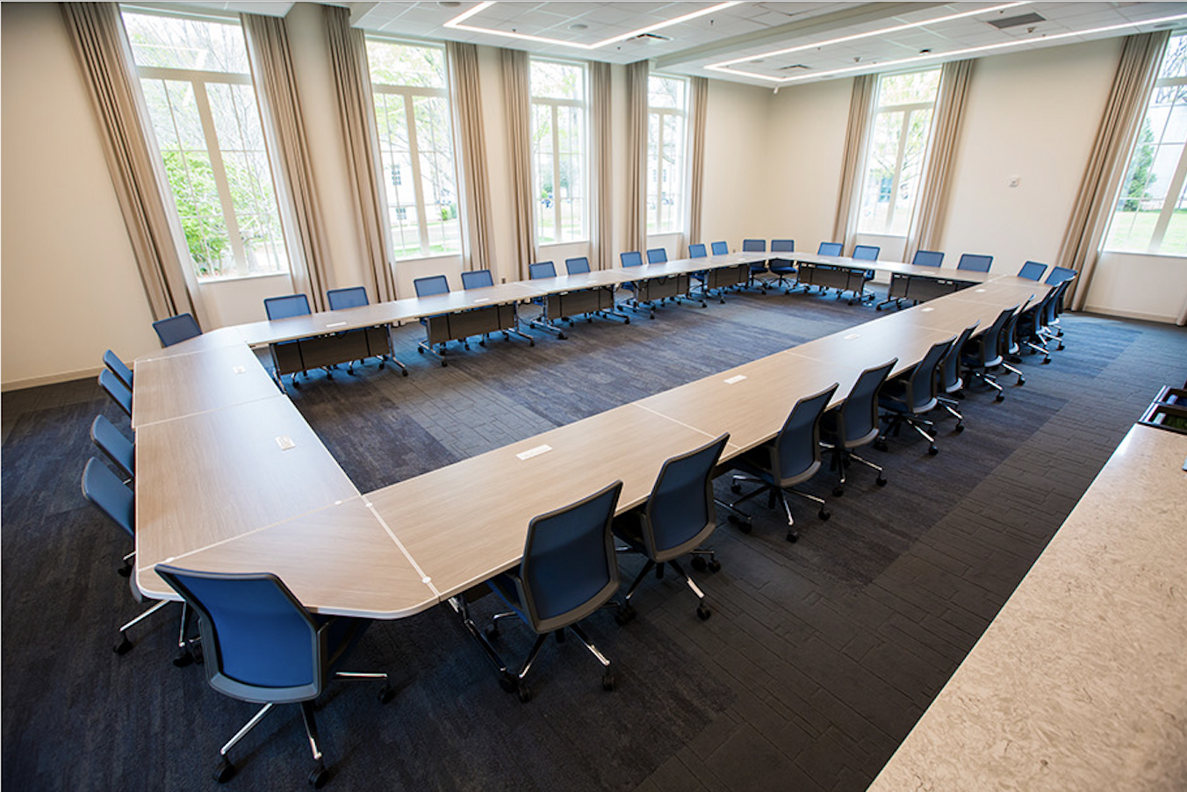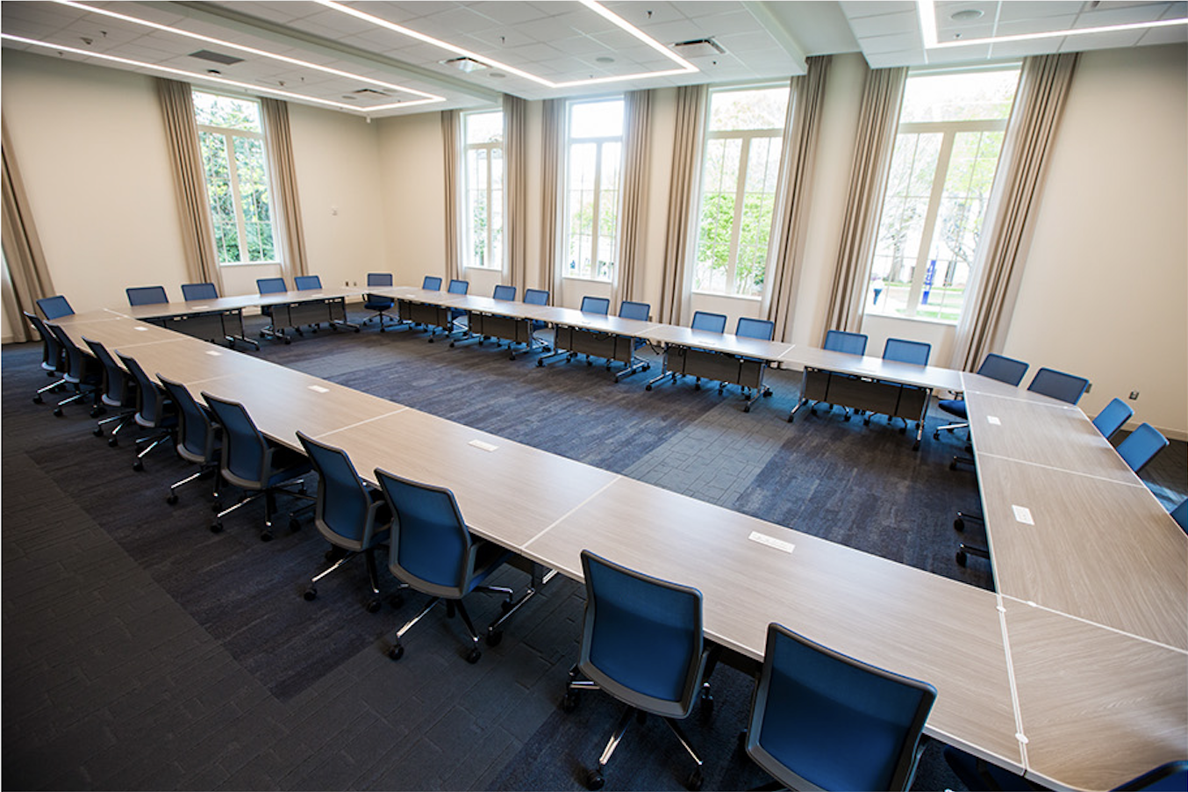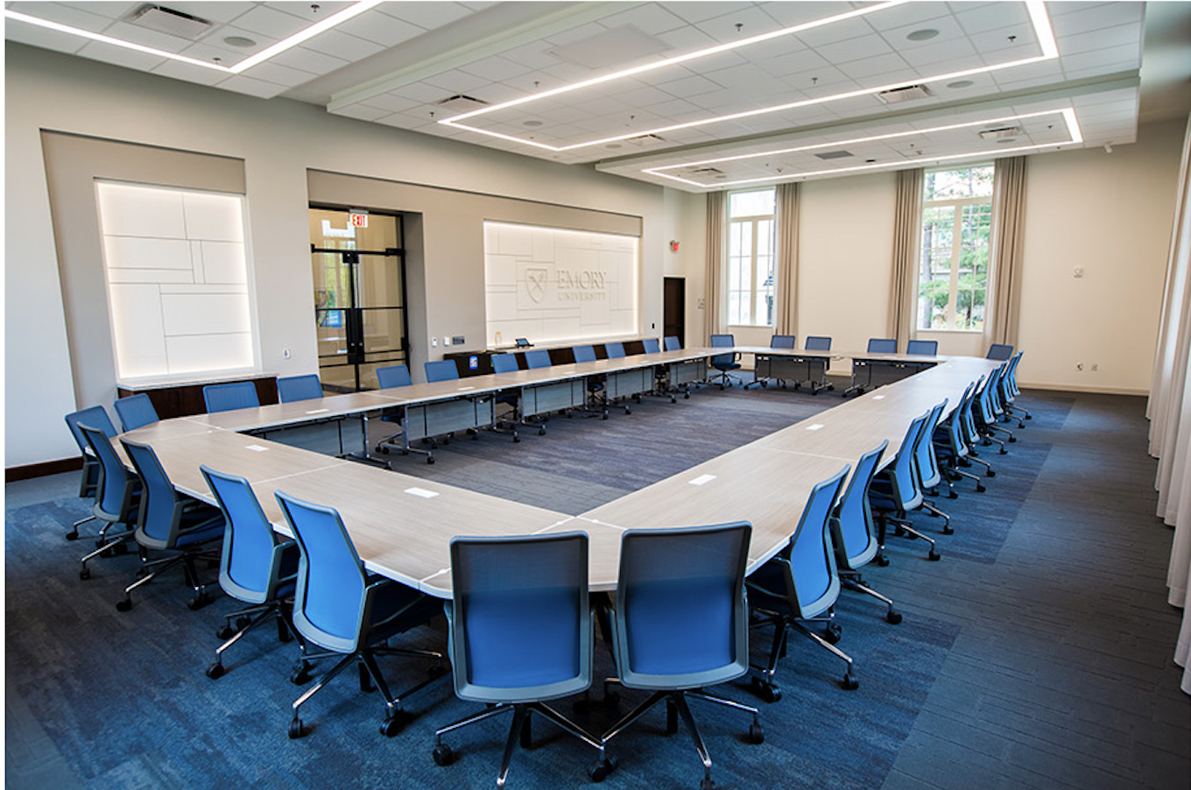Conference Room (204)
Description
This conference room has a fixed hollow square table setup with seating for up to 32 people. Two built-in marble surfaces can be used for food and beverage displays. This room connects to the foyer and the Candler Lounge.
Note: Seating and table configurations cannot be altered in this room
Features
- Quadrangle views
- 32 Chairs around tables set in a hollow square
- Built-in counter space
- Projector and Screen (retracts into ceiling when not in use)
- Lectern with microphone
- Camera for videoconferencing
- Wireless tabletop microphones
- Motorized shades
Sample Room Diagrams




