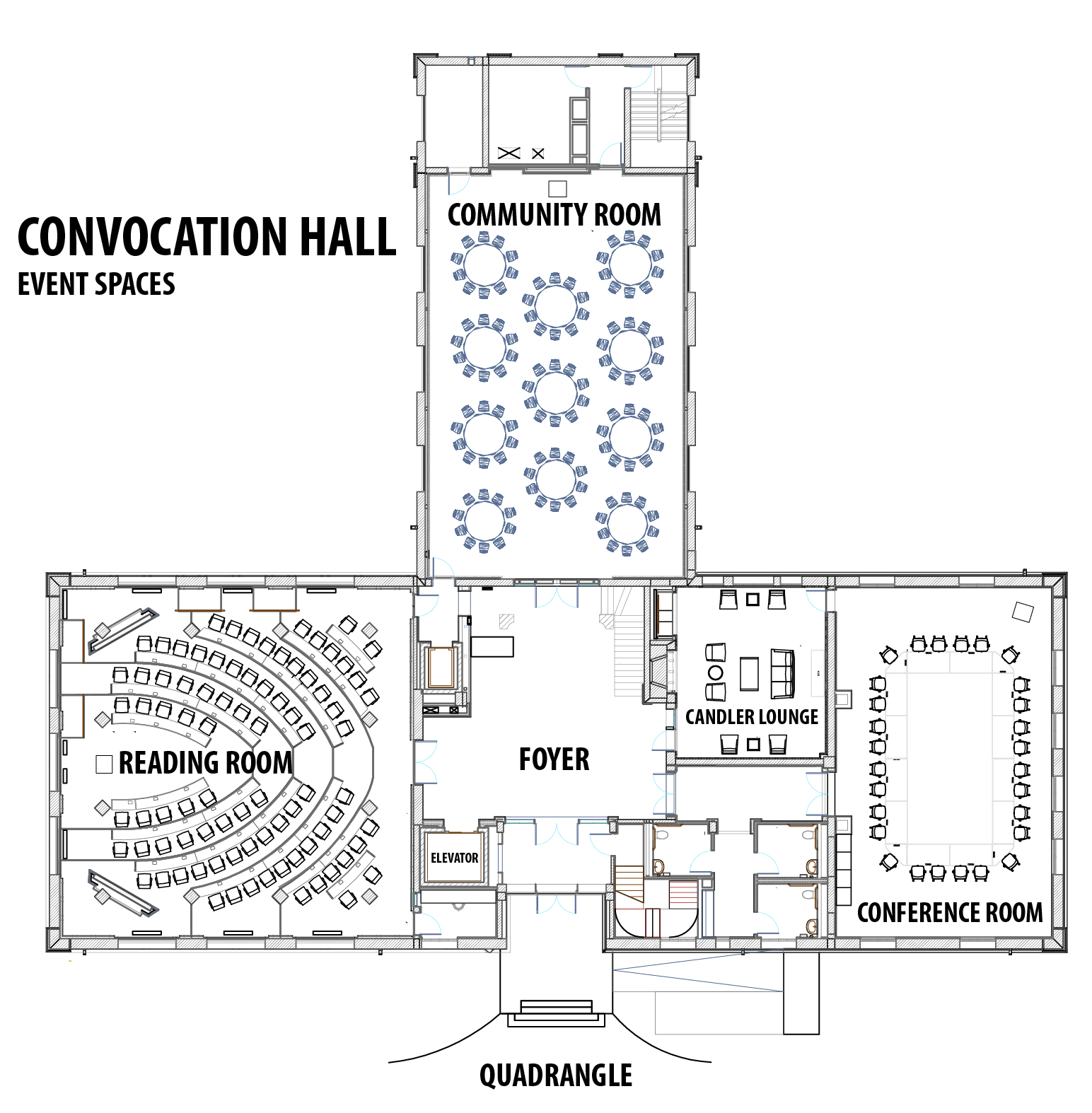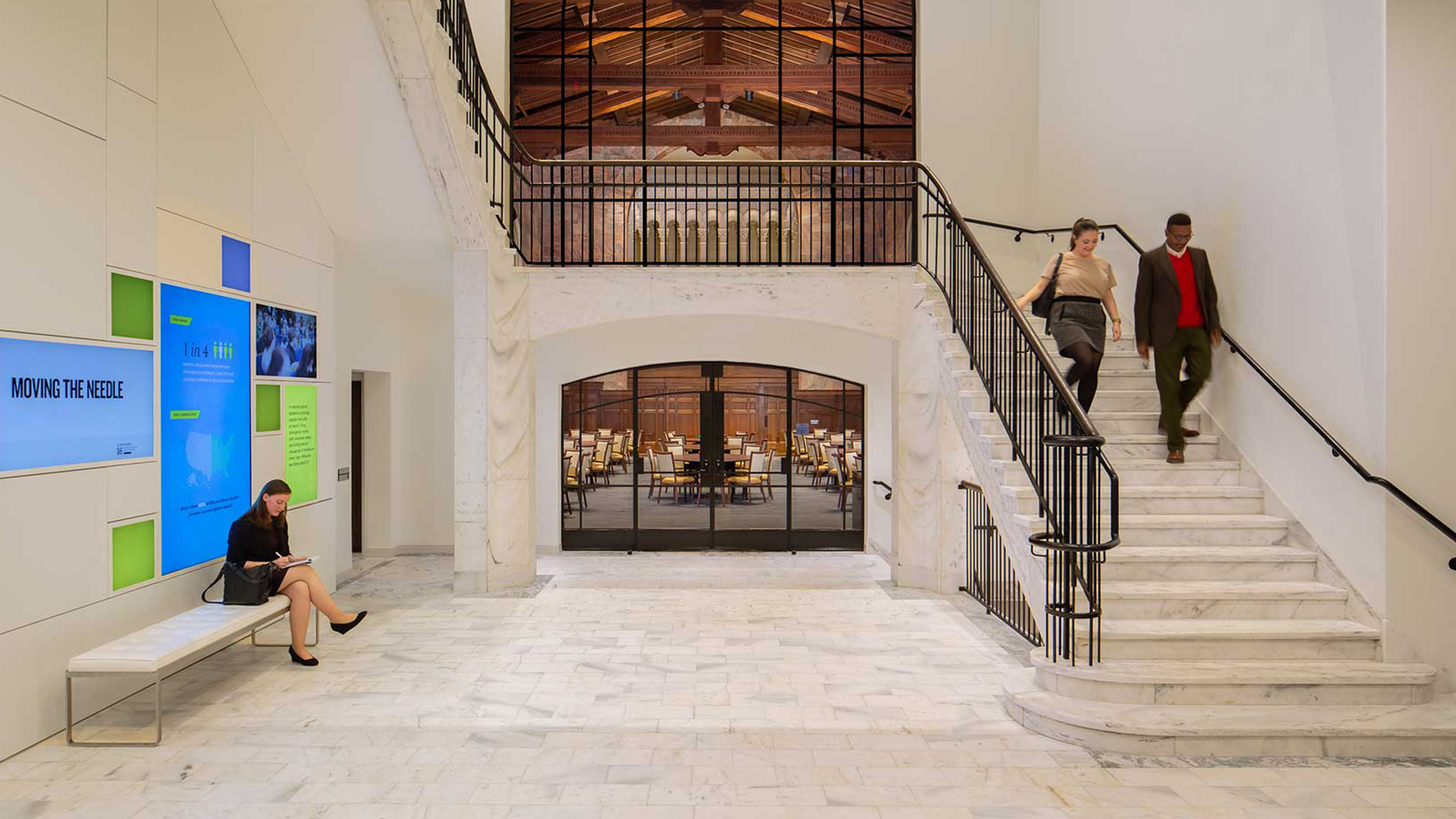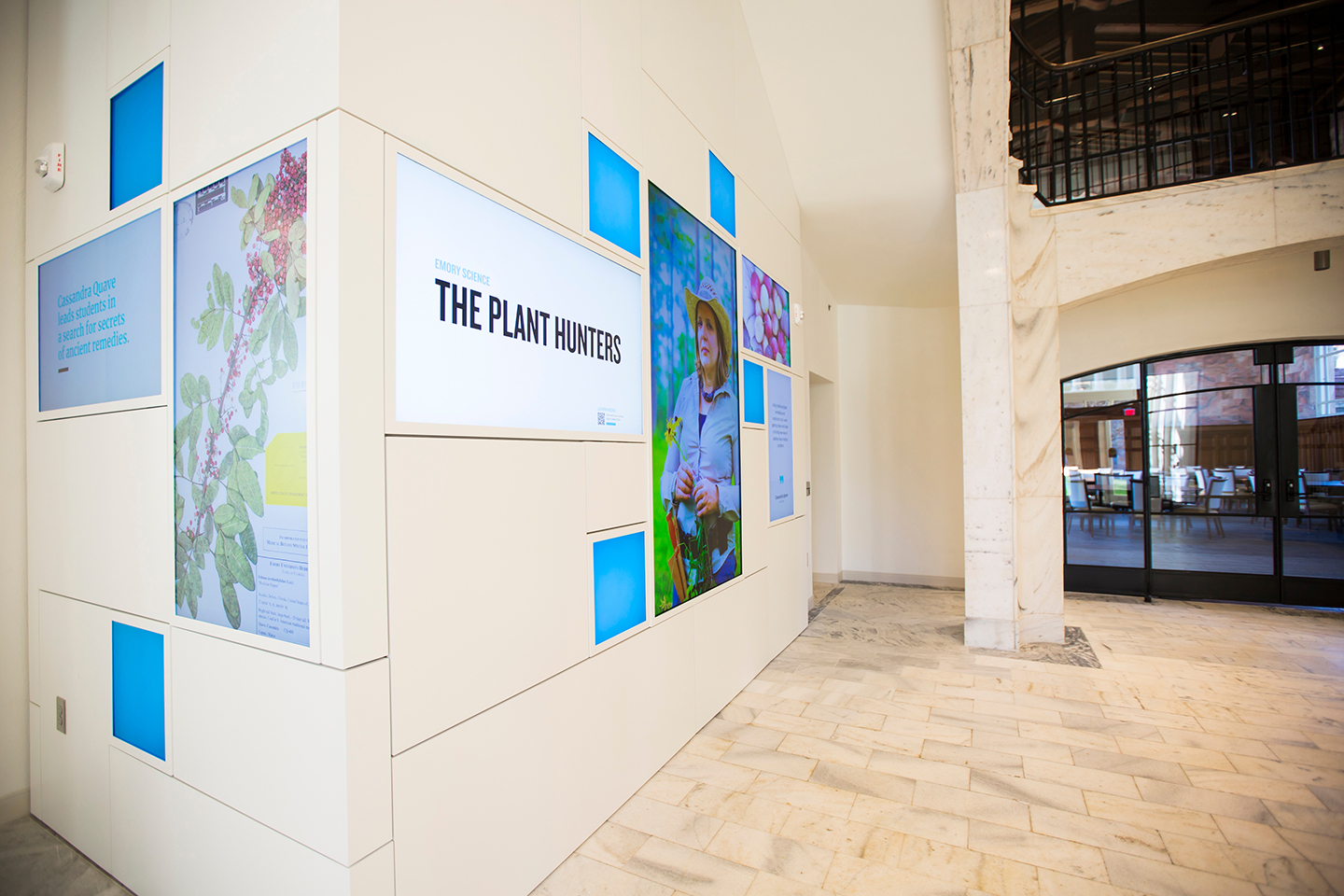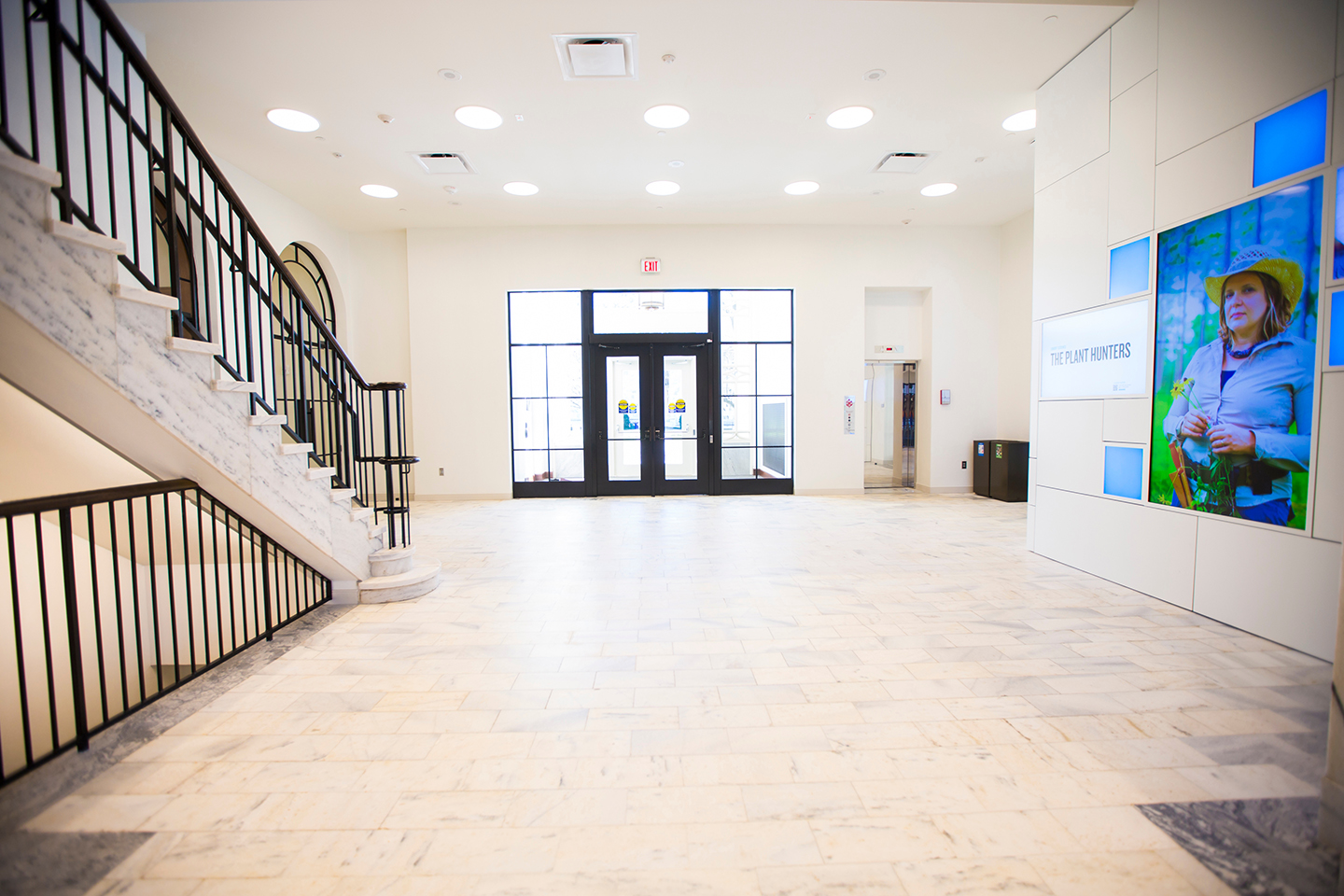Foyer
Description
The building foyer connects all four event spaces: Reading Room 208 (left), the Community Room 210 (ahead), Candler Lounge Room 203 (right) and Conference Room 204 (right). The stairs and elevator lead to administration offices (upstairs) and to additional restrooms and the catering kitchen (downstairs).
Note: Depending on the number of events in the building, it may be possible to use the foyer for guest check-in or coat check.
Features
- Dumbwaiter for catering
- Access to three all-gender restrooms
- Digital displays showing rotating Emory-interest stories
View Event Spaces Layout
Overall Event Spaces Layout
View PDF


