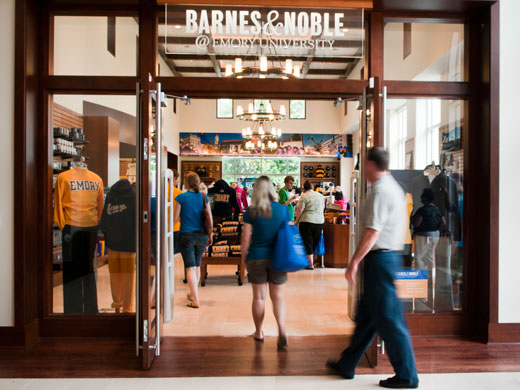Campus News
January 7, 2011
Building new ideas

^ Emory Barnes & Noble bookstore
Significant additions and upgrades in the past five years to residential space, academic facilities and open spaces have enhanced the living and learning experience for students, provided state-of-the-art research and teaching space, and inspired community engagement and a creative campus.
Accolades
Emory is recognized for its building practices and environmental awareness. Among recent honors:
• In 2010, the Congress for New Urbanism recognized Emory, its Clifton Community Partnership and its urban design team for creating urban design guidelines for public spaces around Emory’s campus with considerable community input.
• At the 2010 “Deals of the Decade” awards ceremony, the Atlanta Business Chronicle recognized Emory for its green building program.
• The Urban Land Institute’s Atlanta District Council named Emory a 2009 sustainable development leader.
• In 2008, the Georgia Conservancy honored Emory with its Distinguished Conservationist of the Year award for the University’s dedication and commitment to preserve and protect Georgia’s environment.
• The Georgia WaterWise Council presented Emory with its 2007 Fox McCarthy Certificate of Achievement for Emory’s outstanding water conservation program.
Collaborative academic spaces
Supporting academic excellence and distinction requires investment in new academic space on campus. In recent years, Emory enjoyed a series of groundbreakings for new academic facilities, including an expansive addition to the Goizueta Business School that opened in 2005; the new 70,000-square-foot home for the Candler School of Theology and the Center for Ethics, which opened in 2008; the new Psychology and Interdisciplinary Studies Building, which opened in 2009 near the site of the former Gilbert and Thomson residence halls; and a nine-story addition to the Rollins School of Public Health, which expanded its academic space in 2010.
The School of Medicine’s new 162,000-square-foot academic center opened on Clifton Road in 2007. The space was designed in tandem with a new curriculum.
More recently, the Oxford Road Building opened in 2010. It houses undergraduate admissions, as well as the new, three-story University bookstore, which consolidated the former undergraduate, medical and faculty bookstores previously located across campus.
Innovative spaces
As part of the University’s leadership in sustainable construction practices, Emory incorporates innovative technologies into its building design.
Evans and Few halls, the first residence halls in Georgia certified as LEED Gold, include a series of water cisterns under a section of McDonough Field. Runoff water from the roof and ground is collected, filtered and dyed blue in the cisterns, then pumped—using energy from nearby solar panels—back into the halls for use in the toilets.
Longstreet-Means Hall is one of the first facilities in Georgia to use captured greywater, or water collected from the building’s laundry, showers and sinks. The greywater is filtered, dyed and reused in the building’s toilets. This water design is expected to use approximately 30 percent less water than a typical project of comparable size.
Considerable space was set aside in the design of Few Hall for a 43-spot bike storage room, which provides covered, secure storage for freshman bicycles.
Both the Longstreet-Means Hall and the Oxford Road Building were constructed with “green” roofs that include courtyards, gardens, trees and outdoor recreation space on top of parking decks.
LEED-certified buildings
Emory’s Whitehead Biomedical Research Center was the first Leadership in Energy and Environmental Design (LEED)-certified building in the Southeast in 2001. At that time, Emory’s Board of Trustees committed to future construction as being LEED-certified, meeting high standards for energy efficiency, water conservation, indoor air quality, and the use of recycled, renewable, local or reused materials.
Today, Emory is consistently ranked as one of the top American universities based on square footage of certified green building space, with nearly 2 million square feet certified.
To see a listing of Emory’s LEED-certified buildings, visit sustainability.emory.edu.
Enhanced living learning spaces
The University continues to add new campus housing to accommodate changing student needs and lifestyles, as well as ongoing education beyond the classroom.
New halls have study lounges on each floor, and expansive common areas. In Few Hall, first-year students participate in cooking demonstrations using local and organic foods in a full-service professional teaching kitchen that is fit for a chef. Outside the residence halls and in eight locations across campus, educational food gardens grow seasonal produce as a means of highlighting sustainability and food. The gardens are maintained by faculty and students.
Inside the new freshman residence halls, energy consumption is fueled creatively: by competition. Building lobbies have electricity displays that allow residents to track their monthly consumption and compete between halls—and in some buildings, by floor—to lower energy use.
Quick Links
File Options
Related Information
More from the Strategic Plan Update issue
Distinguished faculty drive excellence
National academies tap Emory faculty
External recognition on the rise
Students stand out in classroom and community
